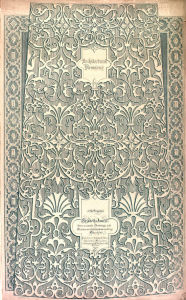Drawings Plate from Richardson's 'Architectural Remains'
Object number
LDSAL2020.1.129
Artist/Designer/Maker
Richardson, Charles James - Artist
Richardson, Charles James - Printer/Publisher
Day & Haghe - Lithographer
Richardson, Charles James - Printer/Publisher
Day & Haghe - Lithographer
Production date
Circa 1838
1840
Circa 1838
1840
1840
Circa 1838
1840
Material
paper
ink
printer's ink
ink
printer's ink
Technique
Lithography
Dimensions
Height: 535mm
Width: 324mm
Width: 324mm
Associated place
Withyham
East Sussex
Sussex
Kirby Hall
Gretton
Northamptonshire
Ampthill
Bedfordshire
Sir John Soane's Museum
England
United Kingdom
Saint-Germain-en-Laye
Yvelines
Palais du Luxembourg
Paris
Ile-de-France
France
Europe
East Sussex
Sussex
Kirby Hall
Gretton
Northamptonshire
Ampthill
Bedfordshire
Sir John Soane's Museum
England
United Kingdom
Saint-Germain-en-Laye
Yvelines
Palais du Luxembourg
Paris
Ile-de-France
France
Europe
Inscriptions
Inscription content
Buckhurst House in Sussex
St Jermins house V leagues from Paris 1600.
Kerby wherof I layd ye first stone 1570.
Queene mothers house fabor St Jarmin alla Parie altered pr. J. Thorpe
Ampthill old house enlarged pr. J Thorpe
St Jermins house V leagues from Paris 1600.
Kerby wherof I layd ye first stone 1570.
Queene mothers house fabor St Jarmin alla Parie altered pr. J. Thorpe
Ampthill old house enlarged pr. J Thorpe
Inscription content
Pl.1
Inscription content
C.J. Richardson del.
Inscription content
Day & Haghe Liths. to the Queen
References
Reference (free text)
Charles James Richardson, Architectural Remains of the Reigns of Elizabeth and James I: from Accurate Drawings and Measurements Taken from Existing Specimens (London: Charles James Richardson, 1840).Illustration, pl. 1.
Reference (free text)
John Thorpe, The Book of Architecture of John Thorpe in Sir John Soane's Museum, ed. by John Summerson (Walpole Society, 1966), pp. 46-7, 79, 81-3, 89, 108.
Illustrations, pls. 7, 58, 63, 77, 120.
Reference (free text)
Ian Nairn and Nikolaus Pevsner, Sussex (Harmondsworth: Penguin, 1965), p. 639.
Reference (free text)
Nikolaus Pevsner, Northamptonshire, 2nd ed., revised by Bridget Cherry (Harmondsworth: Penguin, 1973), 279-83.
Reference (free text)
Nikolaus Pevsner, Bedfordshire, Huntingdon, and the County of Peterborough (Harmondsworth: Penguin, 1968), pp. 37-41.






