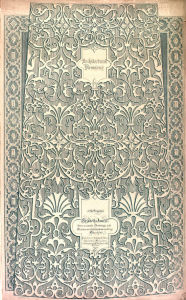Drawings Plate from Richardson's 'Architectural Remains'
Object number
LDSAL2020.1.127
Artist/Designer/Maker
Richardson, Charles James - Artist
Richardson, Charles James - Printer/Publisher
Day & Haghe - Lithographer
Richardson, Charles James - Printer/Publisher
Day & Haghe - Lithographer
Production date
Circa 1838
1840
Circa 1838
1840
1840
Circa 1838
1840
Material
paper
ink
printer's ink
ink
printer's ink
Technique
Lithography
Dimensions
Height: 325mm
Width: 512mm
Width: 512mm
Associated place
Sir John Soane's Museum
London
Greater London
United Kingdom
Europe
London
Greater London
United Kingdom
Europe
Inscriptions
Inscription content
Thes 2 letters, I and T
ioyned together as you see
Is ment for a dwelling house for mee
John Thorpe
ioyned together as you see
Is ment for a dwelling house for mee
John Thorpe
Inscription content
Fac Simile of Sketch P. 30 -Thorpe's Sketch Book
The side sight Standing 107 ft. off from the nearest Front. - The eye elevated above the ground of the nearest front 78½ ft.
Published with the permission of the Trustees of the Soane Museum.
The side sight Standing 107 ft. off from the nearest Front. - The eye elevated above the ground of the nearest front 78½ ft.
Published with the permission of the Trustees of the Soane Museum.
Inscription content
C.J.Richardson del.
Inscription content
Day & Haghe Liths. to the Queen
References
Reference (free text)
Charles James Richardson, Architectural Remains of the Reigns of Elizabeth and James I: from Accurate Drawings and Measurements Taken from Existing Specimens (London: Charles James Richardson, 1840).
Reference (free text)
John Thorpe, The Book of Architecture of John Thorpe in Sir John Soane's Museum, ed. by John Summerson (Walpole Society, 1966), p. 59.
Illustration, pl. 23.
Reference (free text)
John Summerson, The Unromantic Castle (London: Thames and Husdon, 1990), pp. 36-7.
Illustration, fig. 20, p. 37.






